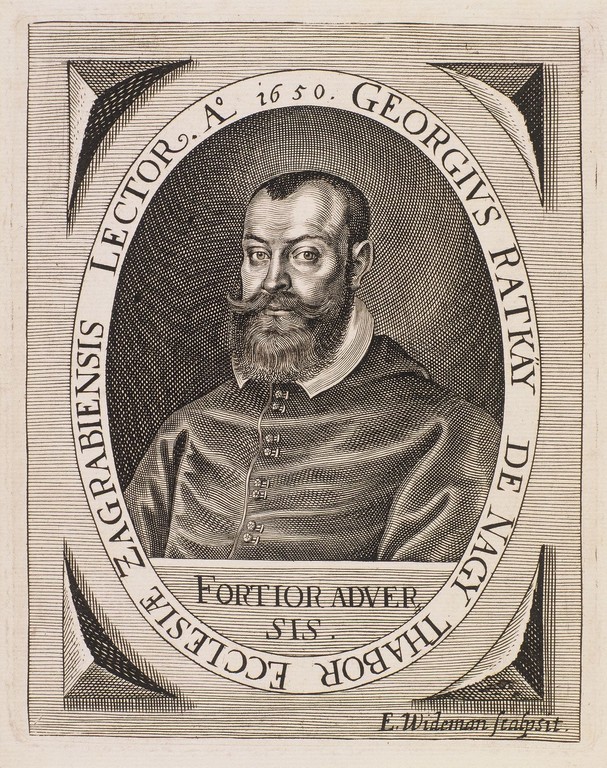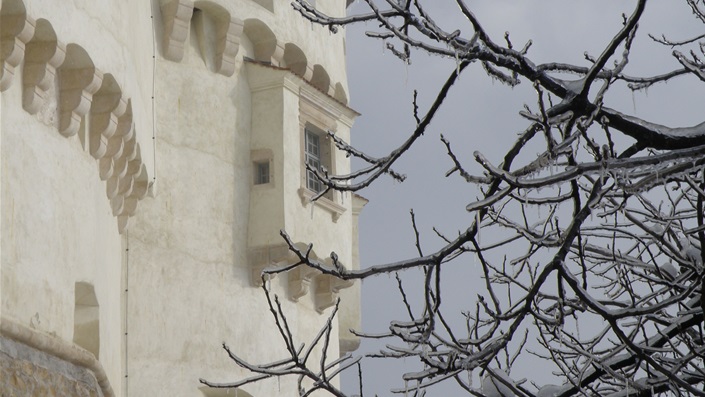History
The fort of Veliki Tabor is one of the most important cultural and historical monuments of secular architecture in continental Croatia, with a unique monumental and authentic fortification structure. Situated at the top of Mount Košnički Hum, at 333 meters above sea level, it has dominated the Zagorje area for over half a millennium, during which time the architecture has blended in with nature. The impressive view from Veliki Tabor stretches over the entire Hrvatsko Zagorje area and part of Slovenia.
This zero-category monument is one of the most recognizable identities of not only Hrvatsko Zagorje but of Croatia as a whole.
Professional opinions regarding the fort construction dates vary. Some believe that the oldest part of Veliki Tabor was built in mid-15th century, while others believe that the construction of the oldest part of the fort began as early as around 1502. The results of the conservation research that has just been completed, of the comparative architectural analysis, and of the analysis of the archaeological finds indicate that the oldest part of Veliki Tabor was built in mid-15th century.
The oldest part of the fort centre is its central part, the pentagonal castle, whose stylistic characteristics belong to the Late Gothic period. The castle is surrounded by four semi-circular Renaissance towers connected by curtain walls and the walls of the northern entrance part. The fort centre is surrounded by the outer defence wall (the distance from the easternmost to the westernmost points being about 225 metres) with a farm office, a Renaissance bastion, two semi-circular guardhouses (northern and southern), and the quadrangular entrance tower (present only on the archaeological level) through which the access road ran.
It is assumed that the palace was primarily a housing facility, but fortification elements are present, mostly for defence from cold steel, as opposed to the semi-circular Renaissance towers, used to defend the town from firearms, which is why their bases are slanted, expanded, and hard-packed with soil. Embrasures are situated in the ground-level zone, above the cordon moulding. The first floor walls, broader than those on the ground level, rest on triple stone consoles including a series of drains. In the earlier phase, embrasures were situated on the façades of the semi-circular towers, which testifies to the towers' fortification role. In the 18th century, the semi-circular towers were remodelled into housing space, the embrasures were closed, and bigger window openings were created.
On the courtyard side, the semi-circular towers are connected by an arcade porch with slender Tuscan pillars and semi-circular arches of Renaissance characteristics. A stone bridge spans from the first floor of the porch at the south tower to the castle entrance.
It is assumed that Fridrik II Celjski [Frederick II of Celje] (1378-1454) had the castle built, while his successor Ivan Vitovec (?-1468) launched the construction of the western and eastern semi-circular Renaissance towers.
The Rattkay family ruled the fort the longest (1502-1793).

Juraj Rattkay Velikotaborski (1612. – 1666.)
Having arrived in Hrvatsko Zagorje, they expanded their estate and increased their wealth. They were involved in many social, political, and cultural events, and many of them took part in the battles against Ottomans in the course of the 16th and the 17th centuries, building their careers as commanders in the Croatian Military Border. In 1559, the Rattkays were awarded baronetcy, becoming one of the most powerful aristocratic families in Croatia.
Juraj Rattkay (1613-1666), canon and chronicler, was one of the best known Rattkays. His Memoriae Regum et Banorum Regnorum Dalmatiae, Croatiae et Sclavoniae was published in Vienna in 1652. Rattkay missionaries -- Nikola (1601-1662) in India and Ivan III Adam (1647-1683) in Mexico -- are also well known.
In addition to making changes to Veliki Tabor, the Rattkays also built Mali Tabor and Miljana castles as well as the castle in Velika Horvatska. They made considerable donations to construction of sacral facilities (parish churches in Vinagora, Taborsko, and Prišlin).
When Josip Ivan Rattkay died in 1793 without a male heir, Veliki Tabor was placed under the management of the Hungarian Chamber. In the course of the 19th century, the fort was managed by several different owners and it gradually fell into disrepair. During World War I, it was used as a prison. In 1919, painter Oton Iveković bought the castle at an auction, planning to save it from ruin. Due to financial difficulties, however, in 1938 Iveković was forced to sell the fort to the Civil Administration, which consigned it to the Society of Sisters of Mercy of the Third Order of St. Francis. Reverend Ivan Vukina, the parish priest of Vinagora, who advocated the nuns opening an orphanage and a domestic-science school, was appointed the fort's provisional administrator. The repair and renovation costs in the period between 1938 and 1943 were covered by the Banate through Reverend Vukina. When the nuns left in November 1945, the fort became people's property and for years was used for inappropriate purposes (as a meat smokery and a warehouse of Desinić Agricultural Cooperative). In the 50-year period between 1945 and 1995, urgent repair work was occasionally done on the most dilapidated parts of Veliki Tabor, financed by the then republican ministry of culture.
In the late 1980s, Josip Štimac launched the revitalization of Veliki Tabor with a series of activities, such as knight tournaments, visual arts colonies, and falconry.
In 2003, Muzeji Hrvatskog Zagorja museums took over the management of Veliki Tabor. Archaeological and conservation research was soon launched, as was reconstruction work, which was financed by the Ministry of Culture of the Republic of Croatia under the professional guidance and supervision of the Croatian Conservation Institute in Zagreb.
